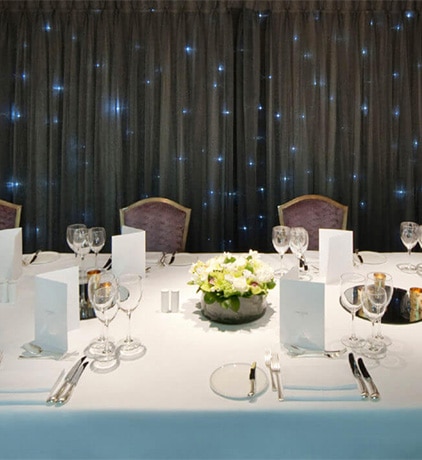Please select the type of event
Meetings
|Conference & Exhibitions
|Gala Dinners
|Weddings
|Private dining
|Our recommendations
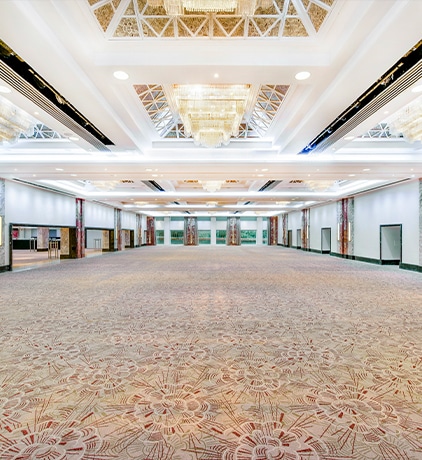
Nine Kings Suite
Attendees seated:
450 / 1150
Attendees standing:
650 / 1500
Room Features:
Coloured LED ceiling lighting
Dancefloor
Dedicated Cloakroom & Registration Area
Floor to ceiling windows
Grand reveal wall
Partition walls
Retractable chandeliers
Spacious Foyer
Stage Blocks included (12)
Private dining
Traditional décor, high ceilings, pillar free space, benefiting from exclusive entrance. Bespoke catering, personalised service and an innovative approach creates tailored experiences for our guests.
Weddings
Traditional décor, pillar free space with elegant chandeliers. available to host ceremonies. Benefiting from private entrance, daylight, bespoke catering and personalised service.
Gala Dinners
Traditional décor, high ceilengs, pillar free space, benefiting from exclusive entrance. Impress your guest with grand reveal wall, LED lighting and excellent service.
Conference & Exhibitions
Beautifully designed ballroom that has the space and flexibility to be transformed to create a show stopping event that your guest will never forget. Benefiting from spacious foyer and natural daylight.
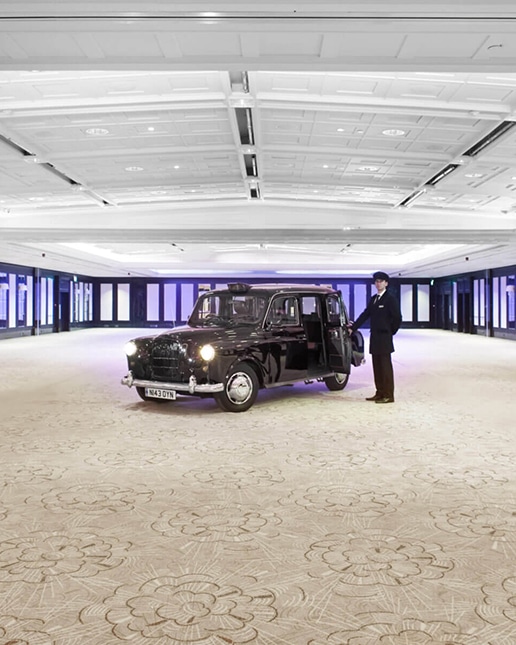
Westbourne Suite
Attendees seated:
250 / 1000
Attendees standing:
450 / 1500
Room Features:
Bose Sound System
Coloured LED ceiling lighting
Dancefloor
Dedicated Cloakroom & Registration Area
Dedicated entrance
Partition walls
Stage Blocks included (12)
Sweeping marble staircase
Private dining
A spectacular ballroom with LED & sparkle lighting. Perfect for creating a glamorous dining experience that's tailored to your needs.
Weddings
Make an entrance with a sweeping marble staircase - perfect for beautiful wedding photos. Our innovative Senses Room allows for a mouth watering menu-tasting with your dedicated event manager.
Conference & Exhibitions
A spectacular venue with state-of-the-art technology. A beautiful and versatile space with a capability to deliver tailored experiences to guests
Gala Dinners
A spectacular ballroom with LED & sparkle lighting. Our innovative Senses Room allows for menu-tasting and a complete preview of your entire event.
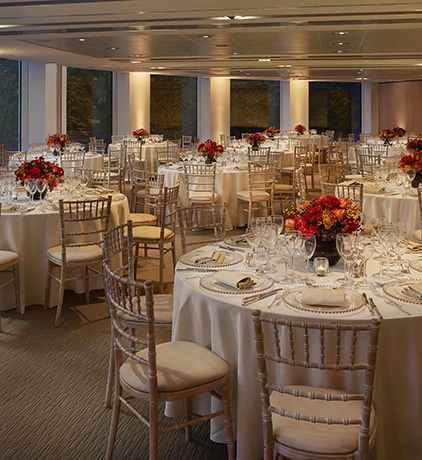
Beech Suite
Attendees seated:
30 / 50
Attendees standing:
80 / 200
Room Features:
Blackout blinds
Crescent Shape
Digital signage
Floor to ceiling windows
Interconnecting events space
Partition walls
Meetings
Huge picture windows provide natural daylight and views over Hyde Park. The crescent shape allows extra space for displaying materials and digital signage at each entrance.
Conference & Exhibitions
This space can be used as a single meeting room for up to 150 guests with the versatility to be partitioned into three separate areas.
Gala Dinners
Great additional space to support larger gala dinners in our ballrooms. Perfect for hosting VIP drinks receptions.
Weddings
Beech Suite strikes a great first impression with huge picture windows providing natural daylight and views over Hyde Park. Perfect space for intimate wedding ceremonies.
Private dining
A spacious and versatile space to host both dinner and drink receptions. Suite can be dressed to suit your individual needs.
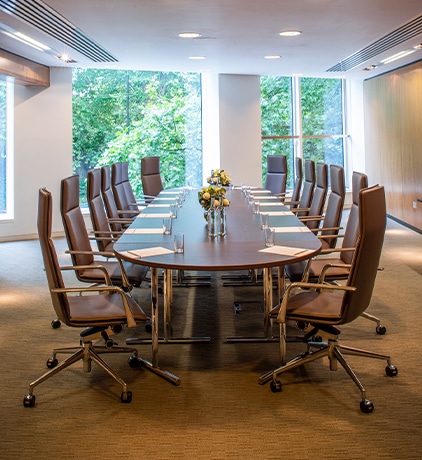
Boardroom
Attendees seated:
10 / 16
Attendees standing:
20 / 35
Room Features:
Blackout blinds
Digital signage
Floor to ceiling windows
Interconnecting events space
Mini Bar
Nespresso machine
Views over Hyde Park
Meetings
Traditional boardroom style room with large windows offering natural daylight and great views. Spacious with separate area for coffee and tea.
Conference & Exhibitions
Interconnects with the Beech Suite for a larger, more versatile space. Ideal room for supporting larger exhibitions and conferences.
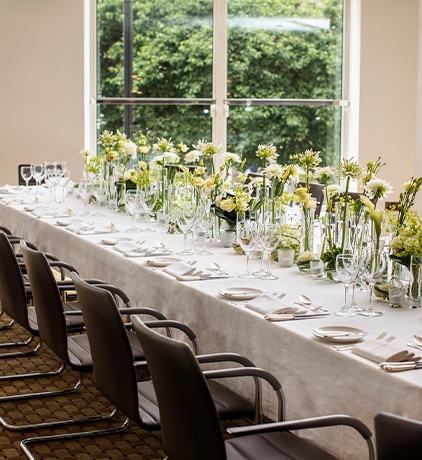
Chestnut Suite
Attendees seated:
20 / 30
Attendees standing:
30 / 50
Room Features:
Adjoining kitchen
Blackout blinds
Contemporary design
Digital signage
Floor to ceiling windows
Private corridor
Meetings
Contemporary space benefiting from private corridor and floor to ceiling windows for natural daylight.
Private dining
A beautiful and stylish space perfect form impressing your guests. A private kitchen ensures excellent service.
Conference & Exhibitions
Ideal room for supporting larger exhibitions and conferences
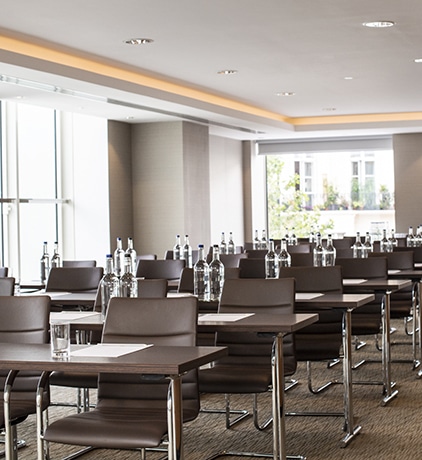
Oak Suite
Attendees seated:
25 / 40
Attendees standing:
70 / 150
Room Features:
Blackout blinds
Digital signage
Floor to ceiling windows
L Shape
Partition walls
Meetings
A collection of three interconnecting rooms that offer a variety of set ups; conference, syndicate and catering.
Private dining
Spacious and versatile suites; Oak 1 & 2 are perfect for hosting drinks receptions and Oak 3 is ideal for intimate dinner parties. Private corridor offers guests exclusive access.
Conference & Exhibitions
Ideal room for supporting larger exhibitions and conferences.
Gala Dinners
Great additional space to support larger gala dinners in our ballrooms. Perfect for hosting VIP drinks receptions.
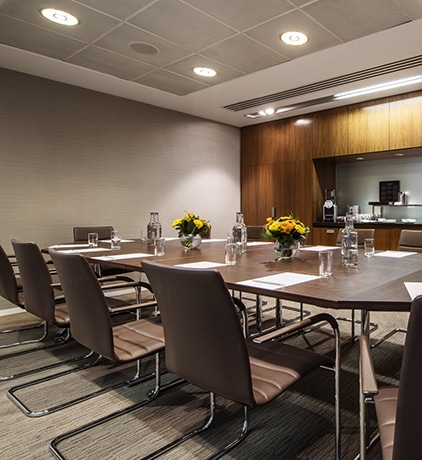
Willow Suite
Attendees seated:
16 / 8
Attendees standing:
/
Room Features:
Blackout blinds
Digital signage
Glass wall
Mini Bar
Nespresso machine
Meetings
A collection of three identical rooms perfect for a smaller sized meetings, with an Nespresso machine and mini bar at your disposal.
Conference & Exhibitions
Ideal room for supporting larger exhibitions and conferences.
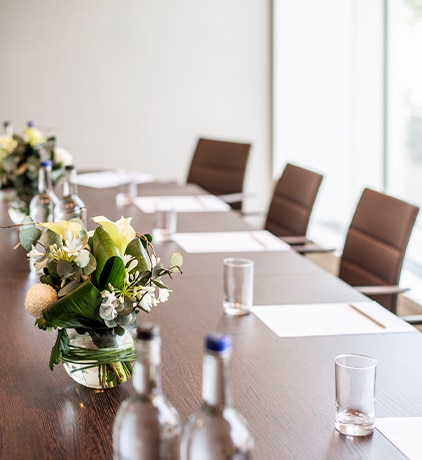
Cedar Suite
Attendees seated:
10 / 12
Attendees standing:
/
Room Features:
Blackout blinds
Digital signage
Floor to ceiling windows
Mini Bar
Nespresso machine
Meetings
A bright and airy meeting room perfect for a smaller sized meetings, with an Nespresso machine and mini bar at your disposal.
Conference & Exhibitions
Ideal room for supporting larger exhibitions and conferences.
